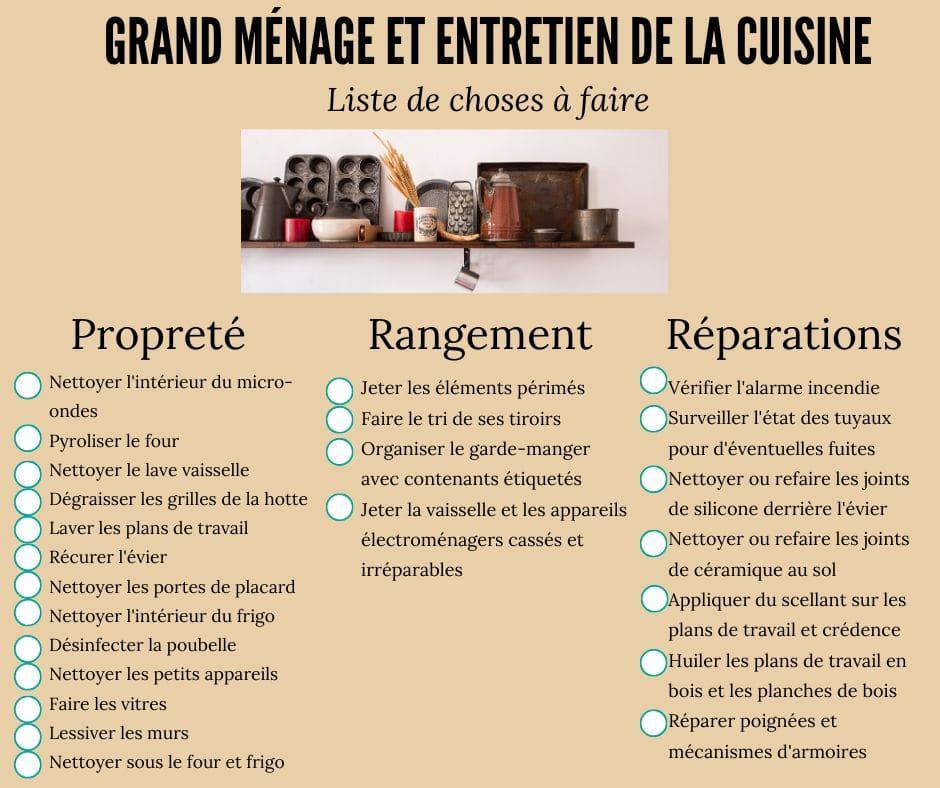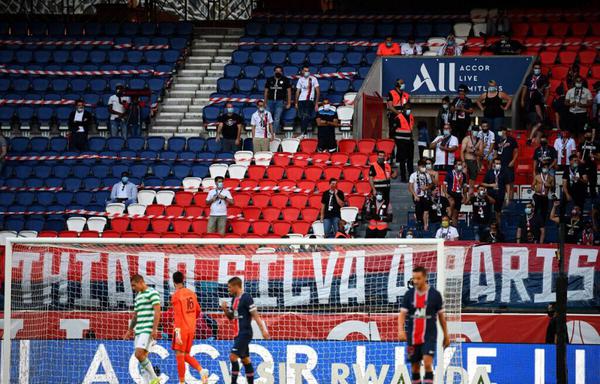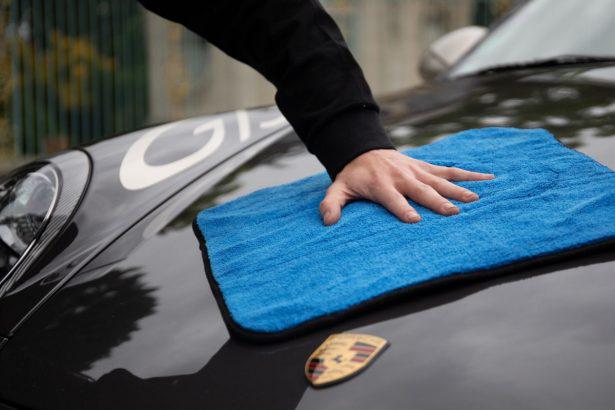These wooden structures, sometimes well preserved, are often unsuitable for current use constraints.Besides basic solutions, some more sophisticated methods provide interesting performance.
Admissible overloads, horizontality, fire resistance, humidity resistance, acoustic performance ... A floor must increasingly respond to multiple constraints for which it has not been designed.In traditional housing, acoustic and flatness constraints return most often while the reinforcement needs concern above all the premises intended for professional uses.
Basic solutions
In a majority of cases, the solutions adopted are very basic, failing to be the most efficient.To strengthen the structure, the simplest means is to double the load -bearing elements by identical section parts that will cover those already in place.This choice imposes a sufficient ceiling height, but also an absence of obligation to deprise the original aesthetics.To improve acoustics, the implementation of a plasterboard ceiling lined with a glass wool is effective, subject to not having to keep the original appearance.To regain the desired flatness, most companies make variable height stalls and recreate a new floor made up of agglomerated panels ...
Source: Batirama.Com / Paul Valaire
Solution n ° 1: composite beams and collaborating floors
Composite beams ensure a strengthening of the dubbing structure of existing joists.(DR)
Collaborating floors add in one product the performance of wood floors and concrete floors (Doc COSYLVA)
A composite beam, to justify this name, must consist of at least two materials of a different nature, the qualities of these materials add up to lead to a more efficient set.When the aesthetics of the underside cannot be modified, (classified ceiling, painted, sculpted, etc.) this technique is to be considered.The principle consists in flowing on the old floor then used as a "lost" formwork a new thin concrete or resin mortar floor, liaisement to the old through concrete connectors, or in the case of aResin mortar Parl'Itreme d'Horkends spared before the pouring in the old floor.Another alternative, create a new structure, independent of the old floor preserved.The new floor can be made of wood, concrete, steel, use composite or glued laminated beams.The space left free can be filled with mineral wool to improve the acoustic insulation between the two levels.
TO REMEMBER :
Interests:
♦ Collaborating floor: Best Performances, Acoustics
Boundaries :
♦ Collaborating floor: sharp technique, "heavy" implementation, drying time
♦ Composite beam: Supporter in the underside

Solution n ° 2: Dry and liquid screeds
If the upgrade is not possible, it is possible to use dry or liquid screeds.
Dry screeds provide advantages: no drying time, lightness, acoustic performance, upgrading of the sagged floors.
Based on cement or gypsum derivatives (Anydride screed), liquid screeds are compatible with most ground heating systems.
Dry screeds make it possible to catch up with significant differences.On the existing soil used as a lost formwork, we implement a form composed of aggregates adapted to this use.On the one hand, this form ensures grounded level, it also contributes to thermal and acoustic insulation.Above, special plaster plates, implemented in free installation, receive the final floor covering: carpet, tiles, floating or glued parquet, etc. The other alternative is the application of a screedliquid made up of light concrete.Self -employed, it catches up with without manual intervention all level differences.Dry or liquid screed, it is above all the size of the site, the schedule and the conditions of access which dictate the final choice.The first will be chosen for small sites, the second is profitable as soon as the surface to be treated exceeds 100 m2.
TO REMEMBER :
Interests:CHAPES SECHES : horizontalité retrouvée, pas de temps de séchage, chantier propre, acoustique
Boundaries :CHAPES LIQUIDES : coût, temps de séchage, poids supplémentaires
Solution n ° 3: Ensure acoustic comfort
To improve its acoustic performance, several methods are applicable.
The acoustic underlayers are essential in the event of a hard floor (parquet, laminate, tiles ....), in order to reduce the transmission of impact noise.
Bulk insulation (here of rock wool) can fill the plenums of old wood floors and reduce the transmission of air noise (DR)
The reduction in the transmission of air noise requires the mass and the thickness of insulation.The implementation of light concrete on insulation or a dry screed promotes this reduction, but also contributes to the decrease in the transmission of impact noise.When the underworld of the floor can be hidden, the installation of a ceiling in plasterboard covered with mineral wool, is effective, but only with regard to air noise.To alleviate the effect of noise, the ideal is to deal with the problem at the source.Here, it is not the thickness of the insulation that counts, but its constitution and its location.A simple carpet unrolled on the existing floor covering will be very effective, the thickness being without much effect on impact noises.If the planned floor covering is a "hard" soil (tiles, parquet, laminate), the interposition of an acoustic underlay will lead to a close result.
TO REMEMBER :
Interests:
♦ CHAPES SECHES ET LIQUIDES: performances
♦ MOQUETTES ET SOUS-COUCHES ACOUSTIQUES: simplicité de mise en oeuvre
♦ PLAFONDS EN PLAQUES DE PLATRE: technique courante
Boundaries :
♦ PLAFOND EN PLAQUES DE PLATRE: surépaisseur
♦ BETON LEGER: chantier "lourd" et temps de séchage
"Do not weigh down the structures of an already weakened building"
We have carried out the heavy renovation of a Haussmann building in Paris for a transformation into 22 social housing.This 5 -storey + attic building, built with stone facades and a wooden oak structure inside, had been poorly used.Invested after the Second World War by companies, it had been modified without serious studies, to the point of sagging in its center, the stairwell being descended on itself.Knowing the building for a long time, the architect - Nicolas Masson Regnault - sought the most suitable solutions to use the horizontalities of the floors while providing acoustic performance.It was also essential not to increase the structures of an already weakened building at the time of these old interventions.These objectives have led us to choose, for floors, a dry screed (placosol) implemented on a light form (plasterboard) allowing to catch up with the levels overloading the structure.We were able to assess the speed of installation, the absence of drying deadline and the reduction of arduousness for staff.
PRACTICAL INFORMATION
Documentation
CIDB : Centre d’information et de documentation sur le bruit(Such.: 01.47.64.64.64)
CTBA : Centre Technique du Bois et de l’Ameublement : Guide Technique Produits & Composants Bois "Réalisée par Irabois (Institut de Recherche Appliqué au Bois) en collaboration avec le CTBA
CSTB : ouvrage sur le comportement acoustique des planchers anciens.Quick history of construction techniques to justify the choice of frames tested in the laboratory.Catalog of possible solutions, synthesis carried out globally for in situ measures and by type of processes for laboratory measures.(Such.: 01 64 68 82 82)
Some manufacturers' guides
Isover : guide de l’acoustique du bâtiment
Knauf : l’offre globale ( produits résistant à l’humidité, acoustique )
BPB Placo : catalogue général ( produits résistant à l’humidité, acoustique )
Lafarge : guide des solutions acoustiques en habitat








